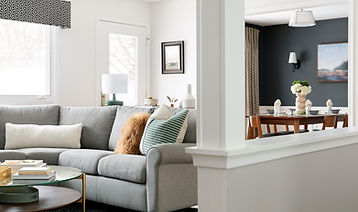
Portfolio
This historical St. Paul home's former office space transformed into a color drenched elegant library.
Kitchen and mudroom additions seamlessly update this third-generation home.
We created more counter space in this kitchen short on real estate, but big on home cooked meals.
Playing off the lighting and airiness made all the difference creating a soothing ambiance in this charming Cape Cod.
A lively mix of Aegean Teal cabinetry, brass accents, and warm wood details infuse this compact Minneapolis kitchen with vibrant charm and timeless character.
This renovation replaced a 1970's kitchen addition into a designer showcase matching the aesthetics of this regal vintage Victorian home.
This Highland home update included a full kitchen and bathroom renovation with new interiors in the living room, dining room, and porch.
An open floor plan remodel removing two existing walls and integrating the island into the support post to fully open the space.



.jpg)








